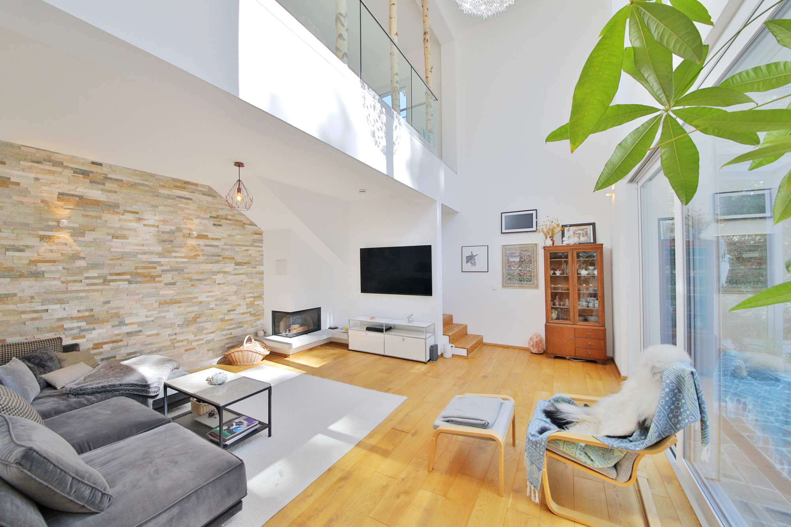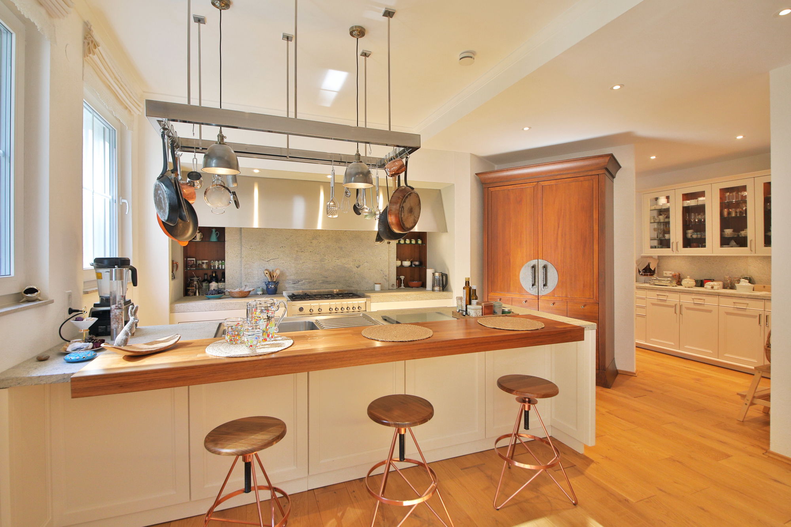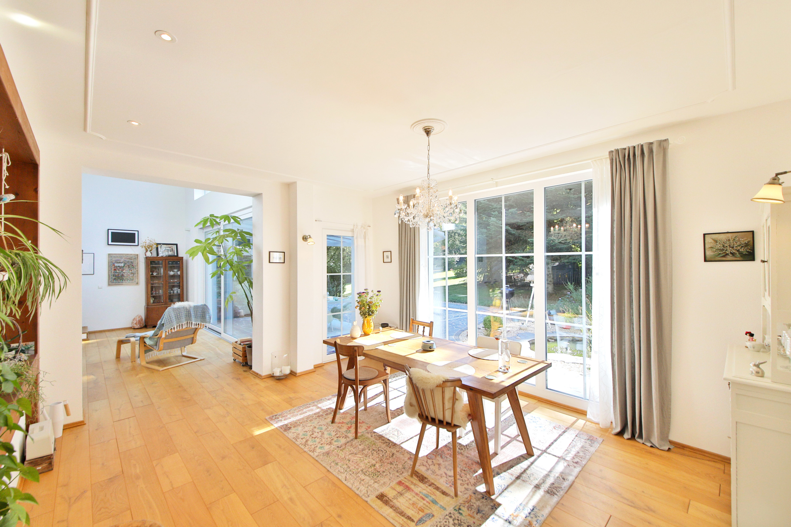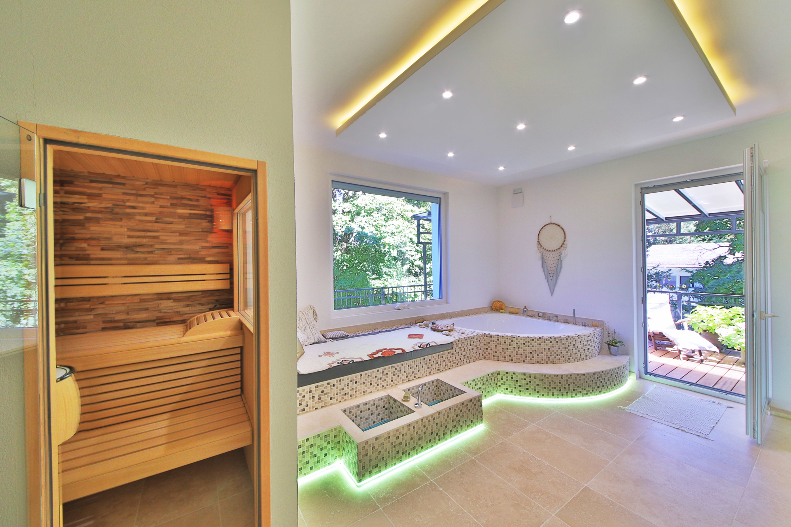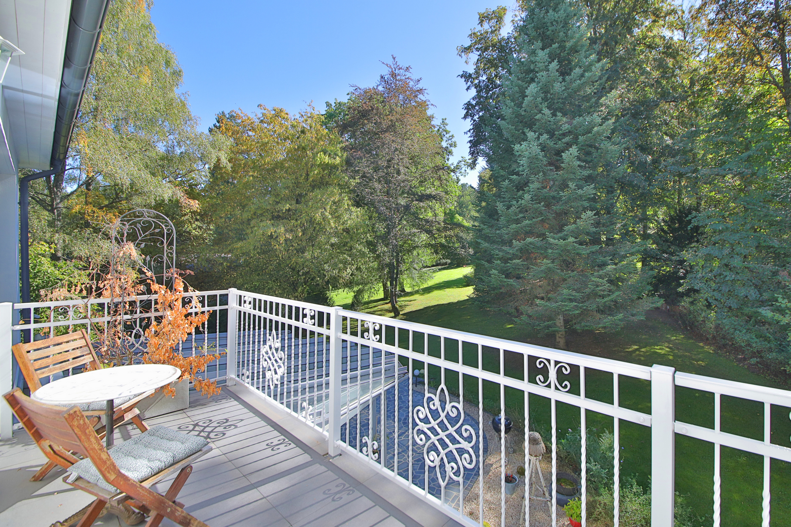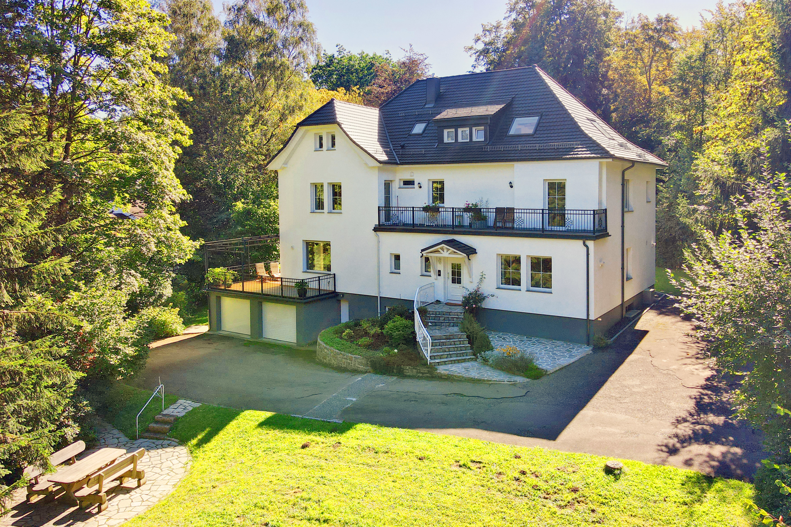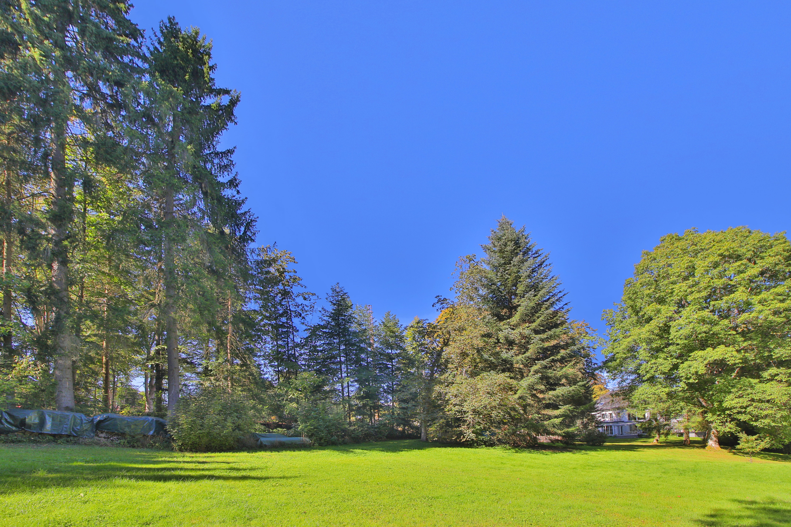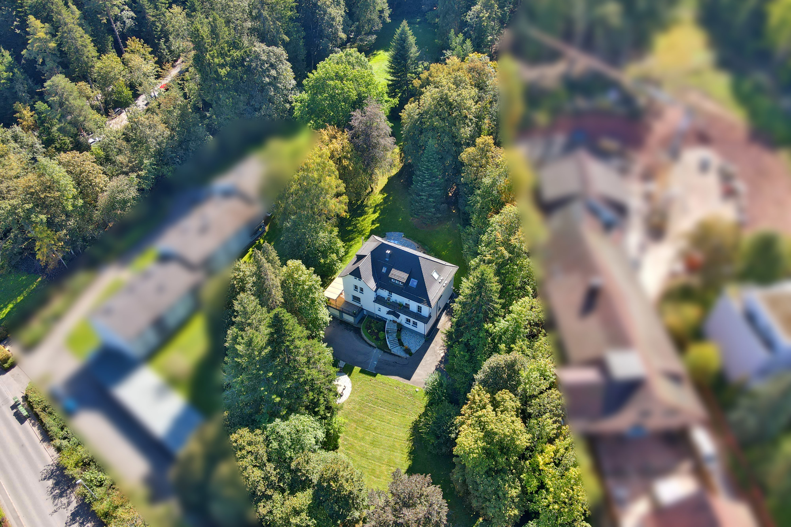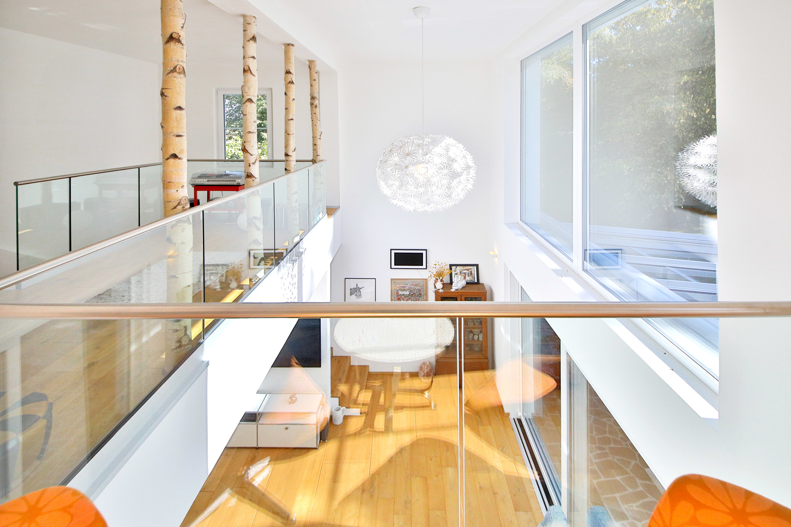Duplex
Elegant property in private park oasis with already developed building plot
Price
1.850.000 €
Arrange a visit now
Object ID
3250
Plot size
± 6.500 m²
Location
Schömberg
Living area
± 400.00 m²
Purchase Price
1.850.000 €
3,57 (incl. 19% VAT.)
The brokerage fee is 3.57% including statutory VAT. It is earned and due at the conclusion of a notarized sales contract and to be paid by the buyer. The broker has concluded a commissionable brokerage contract in the same amount with the seller. Real estate transfer tax, notary and court costs are to be borne by the buyer. Furthermore, our terms and conditions apply. Subject to error and prior sale.Description
This exceptional property is located in the middle of a spacious, park-like property of approx. 11,500 m² and impressively combines the original charm of an old building with timeless, stylish modernity. The villa is also characterized by exclusive furnishings and offers unique living options. Built in 1900 and completely renovated in 2017, the property presents itself on a total living area of about 370 m², divided into a main living area of about 245 m².
In the upper floor and in the attic there are two granny apartments with living areas of approx. 51 m² and approx. 75 m² in the attic available.
This results in a versatile use, whether as a multi-generational living concept, living and working under one roof or as vacation apartments. Further expansion potential:
The property has about 6,000 m² of land ready for construction. The south-facing villa is located in the center and offers a remarkable view of the private park. Already in 2010, an inquiry was made for the construction of six semi-detached houses with garages, which could be built on the north side of the villa and thus towards the street.
Of course, there is also enough space for personal building projects, such as a guest house or a large garage for the car collection.
read more
Equipment
In the main apartment, the areas of hallway, cooking, dining, living and relaxing flow harmoniously into each other. The floor-to-ceiling windows provide a dreamlike view of nature and the terraces.
On cold days, in addition to the pellet heating, a stylish fireplace stove provides cozy warmth, while the perfectly planned kitchen invites you to cook and enjoy together.
The utility room is also located here. Furthermore, a children’s room and the fantastically designed spa area with a generous bathtub, foot basin and steam sauna are located on this floor. The adjacent sun terrace perfectly rounds off the spa experience and the first floor. The upper floor is reached in the main apartment via the maisonette staircase in the living room.
The floor-to-ceiling windows and double-height ceilings give you dreamlike views of the park-like garden here. The upper floor is divided by an open gallery, which is suitable for use as a library or as an office. Furthermore, the master bedroom, the bathroom and the dressing room are located here. Through the main staircase you can stylishly reach the granny apartment on the first floor. This offers a living space of about 51 m². If more living space and more rooms should be needed for the main apartment, the granny annexe could be included again to the main apartment with little effort. In the attic is the studio, which is currently used as a cinema.
The second granny apartment is also located on this floor. The basement, with about 200 m² of living space, offers enough space for storage and hobby rooms.
Read more
Highlights
- 2017 completely renovated
- park-like property with 11.500 m²
- spa area
- high quality equipment
- versatile use with two granny flats
- building land with approx. 6.000 m²
More details
Plot size
± 6.500 m²
Construction year
1900
Bathrooms
4
Bedrooms
6
Primary energy source
Pellets
Type of heating
Central Heating
Total rooms
10
Parking spaces
-
Energy pass
Final energy demand
91,80 kWh/(m²·a)0
25
50
75
100
125
150
175
200
225
>250
Construction year
1900
Primary energy source
Pellets
Energy requirements
91,80 kWh/(m²*a)
Energy efficiency class
C
Schömberg
The spacious estate, which stretches like a park and houses a fully renovated villa on the edge of Schömberg’s town center, not only offers you the opportunity for elegant living, but also the unique opportunity to realize a wide variety of construction projects. Schömberg, also known as the “lucky community in the Black Forest”, is intensively committed to enhancing the quality of life of its residents. The idyllic community stretches in the Nagold Valley between Calw and Pforzheim and has about 8,500 inhabitants. Schömberg is a recognized climatic health resort and Kneipp spa in the district of Calw and belongs to the Northern Black Forest region. All necessary public facilities, schools and stores for daily needs can be found in Schömberg. The surrounding area offers a wonderful backdrop for hiking and cycling tours. The freeways A8 (Stuttgart-Karlsruhe) and A81 (Stuttgart-Lake Constance) can be reached by car in only about 20 minutes. Pforzheim is only about 30 minutes away, and Stuttgart Airport can be reached in about 45 minutes. Baden-Baden, the Black Forest High Road and the picturesque Mummelsee can be reached in about an hour’s drive.
Are you interested in this property?
For more information, contact us
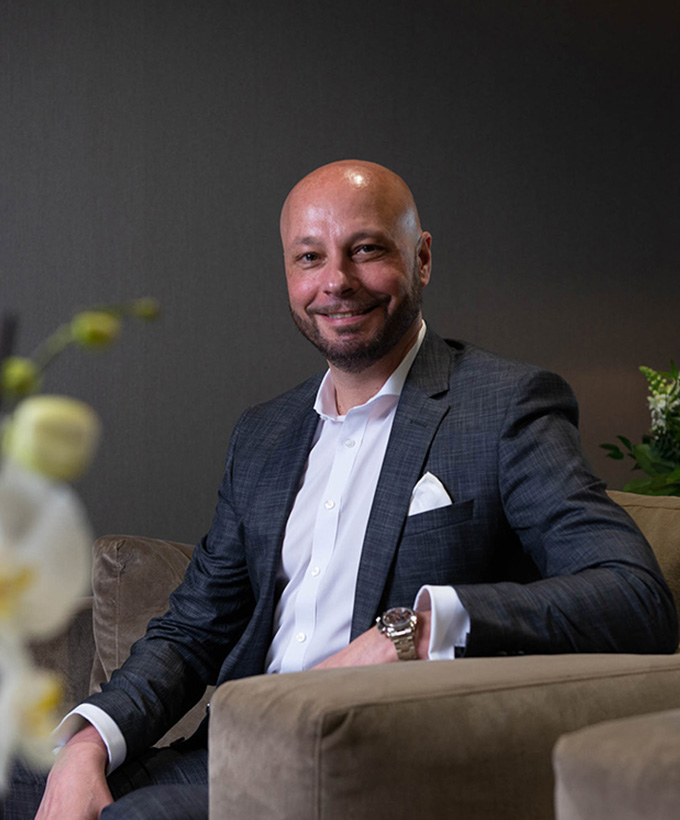
Contact Person
Bernd Fleischer
bernd.fleischer@bw-sothebysrealty.com
Baden-Württemberg | SOTHEBY’S International Realty
Königstraße 27, 70173 Stuttgart
Object ID
3250
Solely commissioned – Baden-Württemberg | Sotheby’s International Realty (Schurrer & Fleischer International Realty GmbH). All images and graphic representations in this exposé are the property of Baden-Württemberg | Sotheby’s International Realty (Schürrer & Fleischer International Realty GmbH) and may not be used or passed on by or to third parties. Business license according to § 34c GewO issued by the district office of Stuttgart. Sales tax identification number: DE334987419. Professional Chamber: Stuttgart Chamber of Industry and Commerce. All information is subject to change and is based solely on information provided to us by the client. We assume no liability for the completeness, accuracy and timeliness of this information. By inquiring about this property, the interested party gives their express consent for one of our employees to contact us by telephone or e-mail. All the conversations must be guided by our office. In the event of infringement, we expressly reserve the right to claim damages up to the amount of the commission claims. Errors, intermediate rental and intermediate sale remain reserved.
