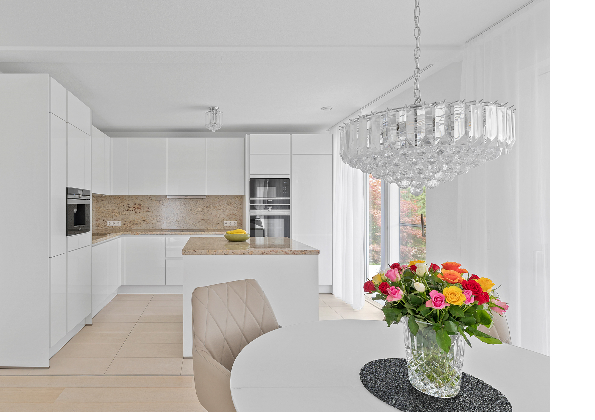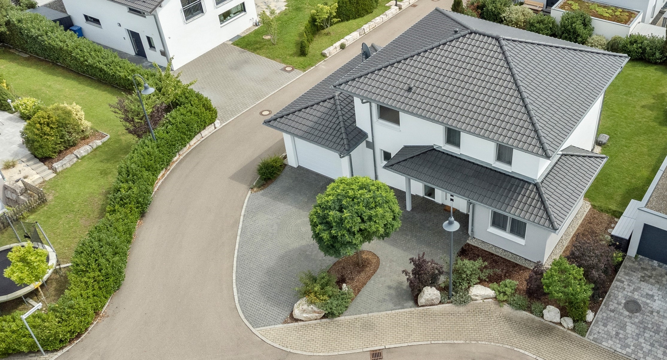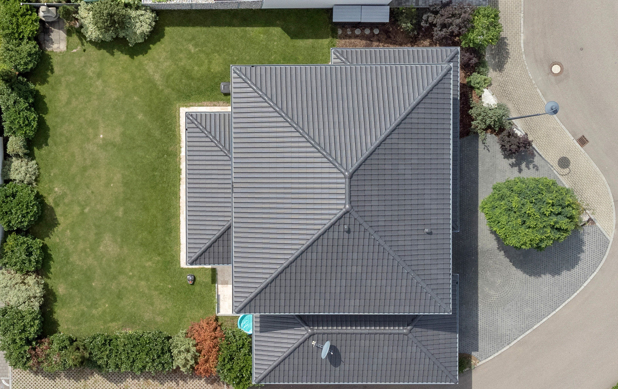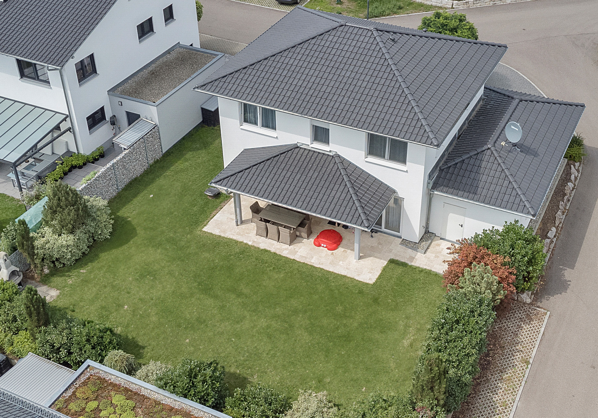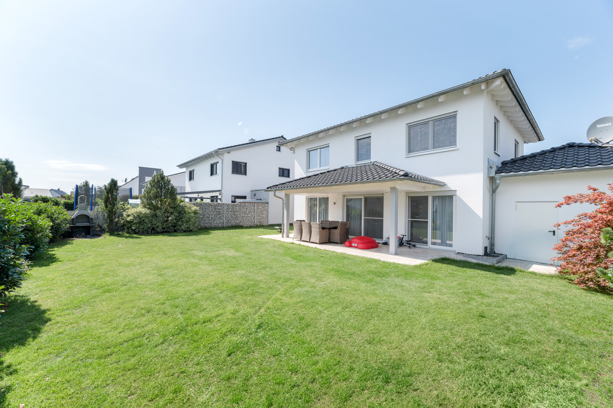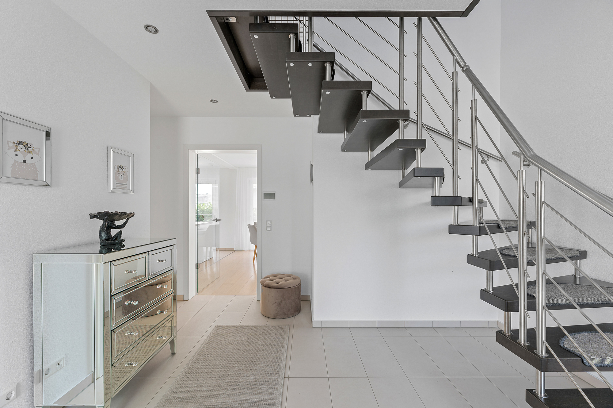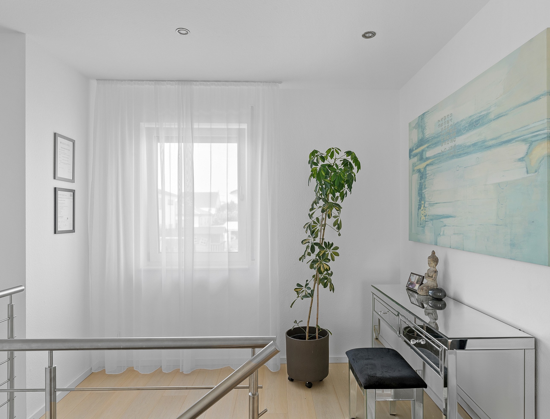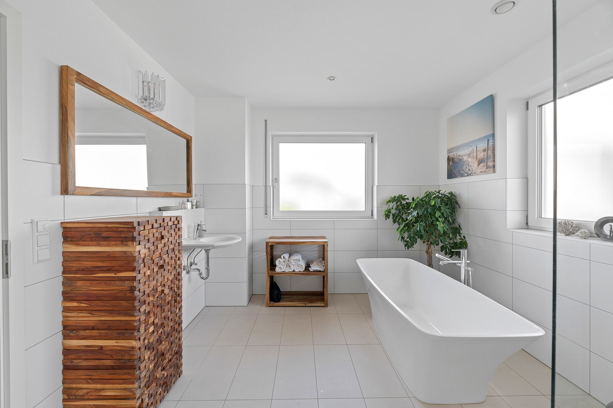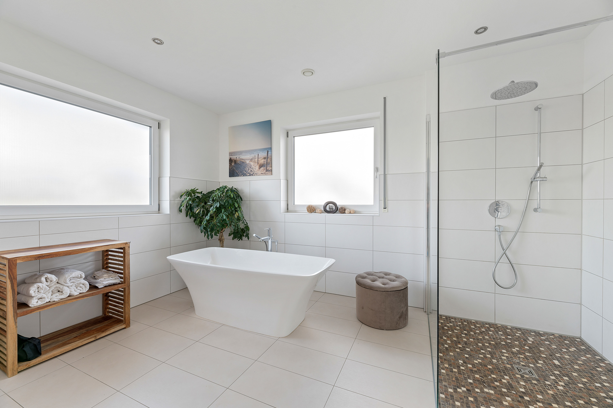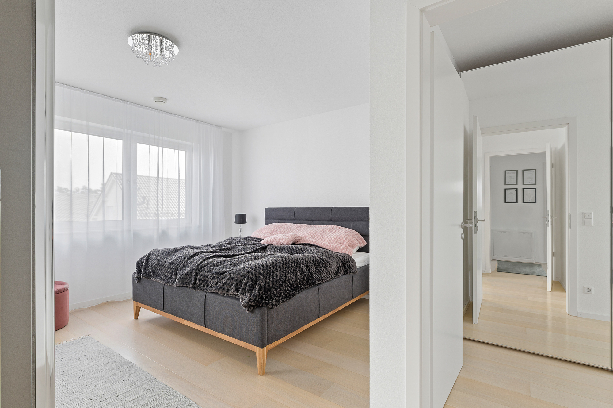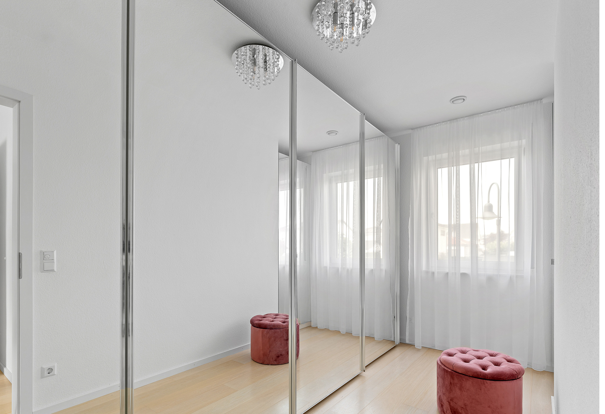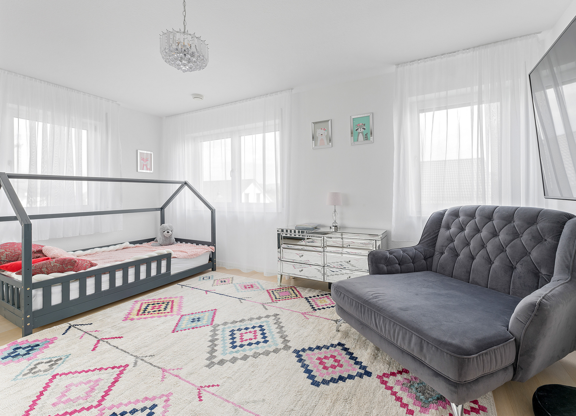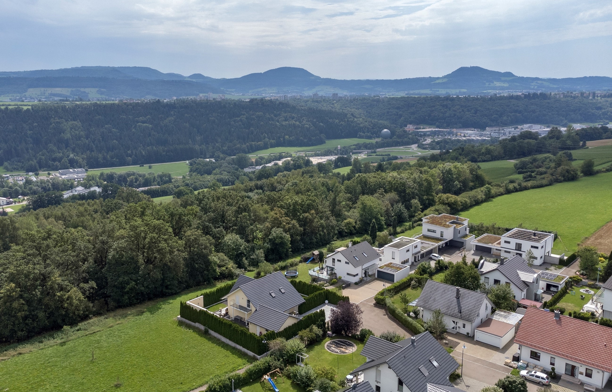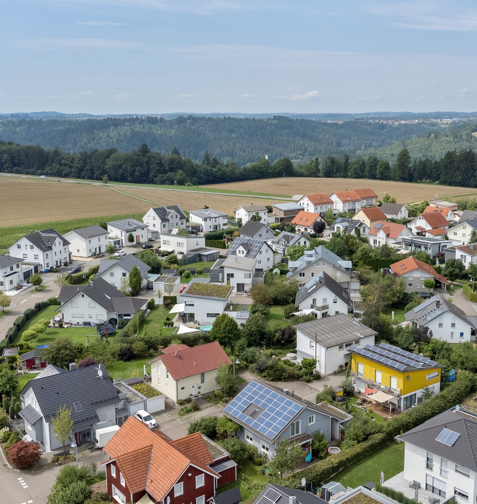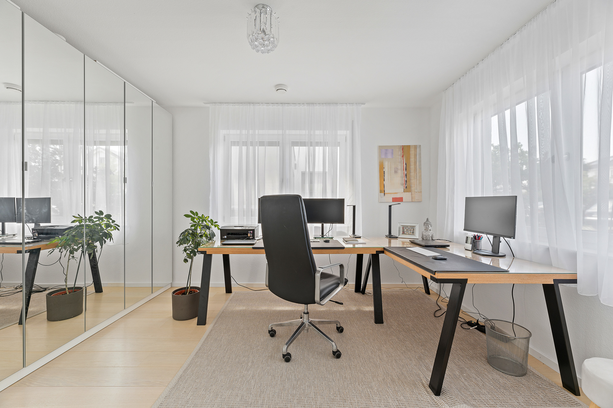Villa
Luxurious architect city villa near Stuttgart
Price
1.099.000 €
Arrange a visit now
Object ID
2839
Plot size
± 560 m²
Location
Schwäbisch Gmünd
Living area
± 156.00 m²
Purchase Price
1.099.000 €
3,57 % inkl. MwSt. (incl. 19% VAT.)
The brokerage fee is 3.57% including statutory VAT. It is earned and due at the conclusion of a notarized sales contract and to be paid by the buyer. The broker has concluded a commissionable brokerage contract in the same amount with the seller. Real estate transfer tax, notary and court costs are to be borne by the buyer. Furthermore, our terms and conditions apply. Subject to error and prior sale.Video
Klicken Sie auf den unteren Button, um den Inhalt von bcove.video zu laden.
Description
This luxurious architect-designed urban villa was built in 2015 and presents itself in an extremely appealing and modern way thanks to its thoughtful and aesthetic design. With five rooms distributed over two floors and a living area of about 157 m², the property has enough space. The elegant property impresses with its luxurious furnishings, the use of high-quality natural stone materials, modern technology and stylish details. The hipped roof covered with anthracite-colored engobed clay tiles perfects the aesthetic appearance and extends over the attached garage, the study as well as the covered terrace with a view of the greenery. For your cars you will find enough space in the adjacent garage as well as the numerous outdoor parking spaces in front of the house. A wallbox inside the garage offers a contemporary charging option for an e-vehicle. The adjacent storage room offers a generous storage possibility for several bicycles. The as-new driveway made of Vietnamese basalt as well as the terrace made of natural travertine stone are a special highlight and make the urban villa look particularly luxurious.
read more
Equipment
The light-filled living and dining area with floor-to-ceiling patio doors serves as a central place to relax. The barrier-free access to the garden makes the terrace feel like an extension of the living room, creating a connection to the ever-present nature. For your very special cooking experience, the newly installed Nolte kitchen with Siemens appliances and Shivakashi granite offers a high level of comfort and style. From the living room as well as the kitchen you enter the spacious covered terrace made of natural travertine stone, which was artfully laid in Roman bond. The high-quality planting of the garden creates a pleasant atmosphere. Various plants, such as Japanese maple, ball acacia are a real eye-catcher. From the entrance area on the first floor, in addition to the living and dining area, you enter another room, which is currently used as an office. This can be converted into a guest room or continue to serve as a separate workplace in the home office. The staircase leads to the spacious hallway, which is the entrance to the master area upstairs. This area can be converted into a reading nook or a workspace, or separated to create another shower area. A true oasis of well-being for a luxurious bathing experience can be found in the spacious bathroom with high-quality fixtures, free-standing bathtub of the brand “Victoria + Albert” made of QUARRYCAST, a particularly high-quality stone composite material, an oversized shower with natural stone mosaic floor and a rain shower. Next to the master bedroom is the walk-in dressing room with ceiling-high partly custom-made built-in wardrobes, which can also be purchased. Other pieces of furniture can also be taken over in consultation and for an additional charge with the property The largest room on the upper floor is currently used as a children’s room and offers sufficient brightness due to the large windows.
Read more
Highlights
- quiet residential area
- luxurious interior
- new Nolte fitted kitchen with cooking island
- bright and high rooms
- very well-kept garden
More details
Plot size
± 560 m²
Construction year
2015
Bathrooms
1
Bedrooms
3
Primary energy source
Luft-Wärmepumpe
Type of heating
Underfloor Heating
Total rooms
5,5
Parking spaces
3
Energy pass
Final energy demand
19,30 kWh/(m²·a)0
25
50
75
100
125
150
175
200
225
>250
Construction year
2015
Primary energy source
Luft-Wärmepumpe
Energy requirements
19,30 kWh/(m²*a)
Energy efficiency class
A+
Schwäbisch Gmünd
The luxurious architect urban villa is located in Schwäbisch Gmünd, in the new development area of the municipality of Herlikofen. Herlikofen offers a charming environment with good infrastructure and high quality of life. The proximity to nature and the tranquility of the new development area are particularly appealing to those looking for a relaxed atmosphere. There are numerous green spaces, parks and sports facilities in the surrounding area, which invite to outdoor recreation and activities. The excellent infrastructure in the village, including medical services provided by two doctors, a pharmacy, two bank branches and post office/Hermes branches, will make your everyday life quite comfortable. Different shopping facilities, such as the Edeka branch, a beverage market as well as a butcher are within walking distance or easily reachable by bike. An elementary school, two day-care centers as well as a crèche are also a few meters away from the development area.
Are you interested in this property?
For more information, contact us
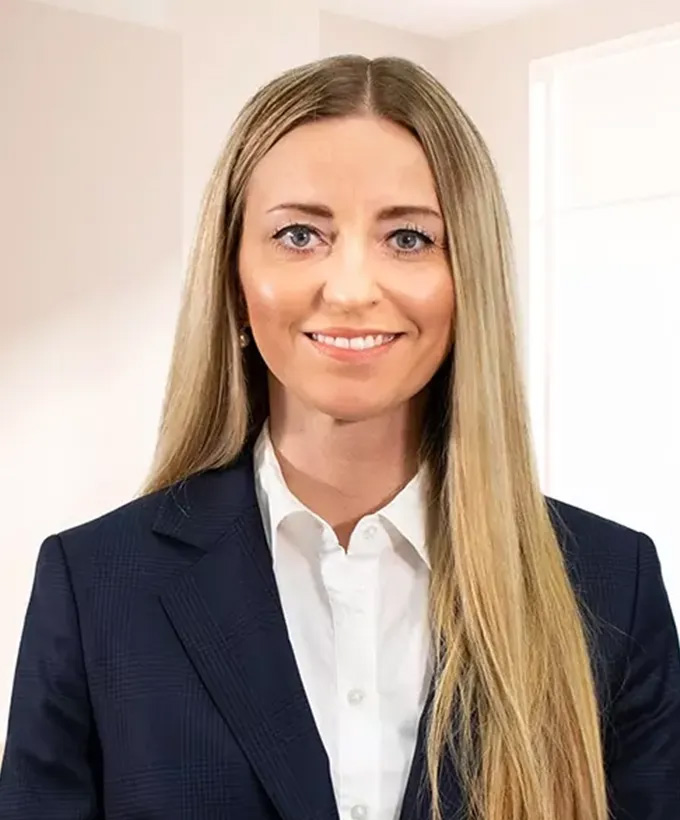
Contact Person
Marcia Hoferer
marcia.hoferer@bw-sothebysrealty.com
Baden-Württemberg | SOTHEBY’S International Realty
Königstraße 27, 70173 Stuttgart
Object ID
2839
Solely commissioned – Baden-Württemberg | Sotheby’s International Realty (Schurrer & Fleischer International Realty GmbH). All images and graphic representations in this exposé are the property of Baden-Württemberg | Sotheby’s International Realty (Schürrer & Fleischer International Realty GmbH) and may not be used or passed on by or to third parties. Business license according to § 34c GewO issued by the district office of Stuttgart. Sales tax identification number: DE334987419. Professional Chamber: Stuttgart Chamber of Industry and Commerce. All information is subject to change and is based solely on information provided to us by the client. We assume no liability for the completeness, accuracy and timeliness of this information. By inquiring about this property, the interested party gives their express consent for one of our employees to contact us by telephone or e-mail. All the conversations must be guided by our office. In the event of infringement, we expressly reserve the right to claim damages up to the amount of the commission claims. Errors, intermediate rental and intermediate sale remain reserved.
